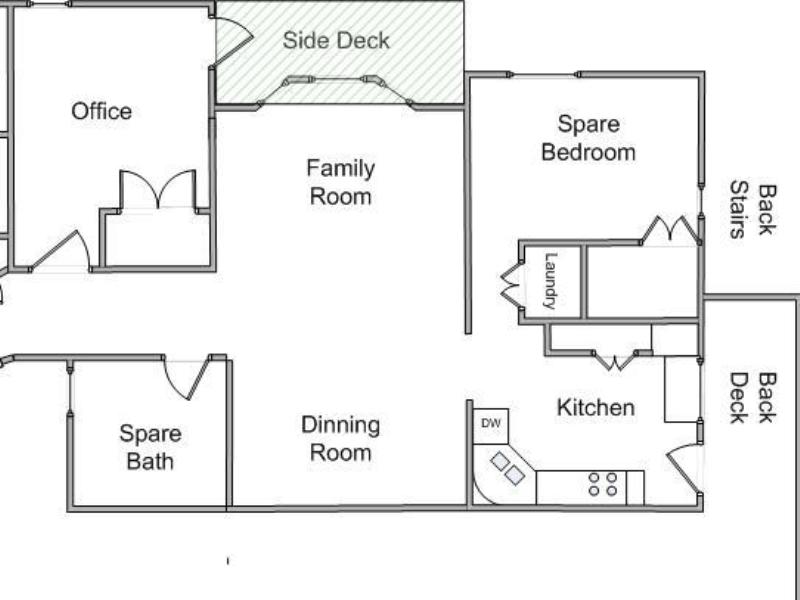 |
|
Floor Plan / Front |
Office South |
|
Office W / deck |
Side Deck |
|
deck North |
Office N.E. |
|
Spare bath 1 |
Spare bath 2 |
|
Spare bath 2 |
Window seat 1 |
|
Window seat 2 |
Family Room W |
|
Dining Room NW |
Dining Room NE |
|
Kitchen W |
Kitchen SE |
|
Kitchen E |
Kithcen S |
|
Laundry |
Spare BR S |
|
Spare BR SW |
Spare BR NE |
|
Back porch |
Rear Bldg |
(Move your mouse over the location to change the picture to the left)