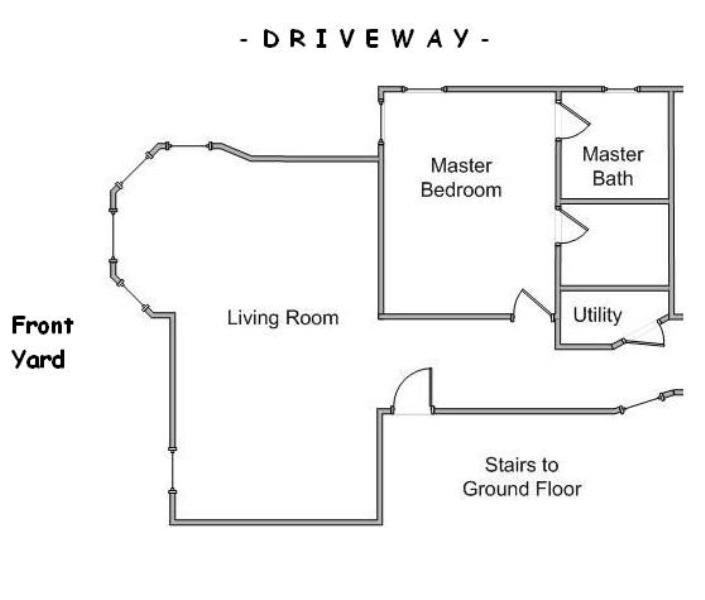 |
|
Floor Plan / Front |
Front of building |
|
Front Foyer |
Front door / stairway |
|
Entry hallway |
Living Room / Mantle |
|
Living Room / East |
Living Room / S.E. |
|
L.R. View / North |
L.R. / Front Yard |
|
L.R. View / South |
L.R. / Looking West |
|
Master B.R. / S.E. |
Master B.R. / N.E. |
|
Master B.R. / West |
Master Bath W |
|
Master Bath NW |
Master B.R. / East |
|
Master B.R. View |
Hallway |
(Move your mouse over the location to change the picture to the left)